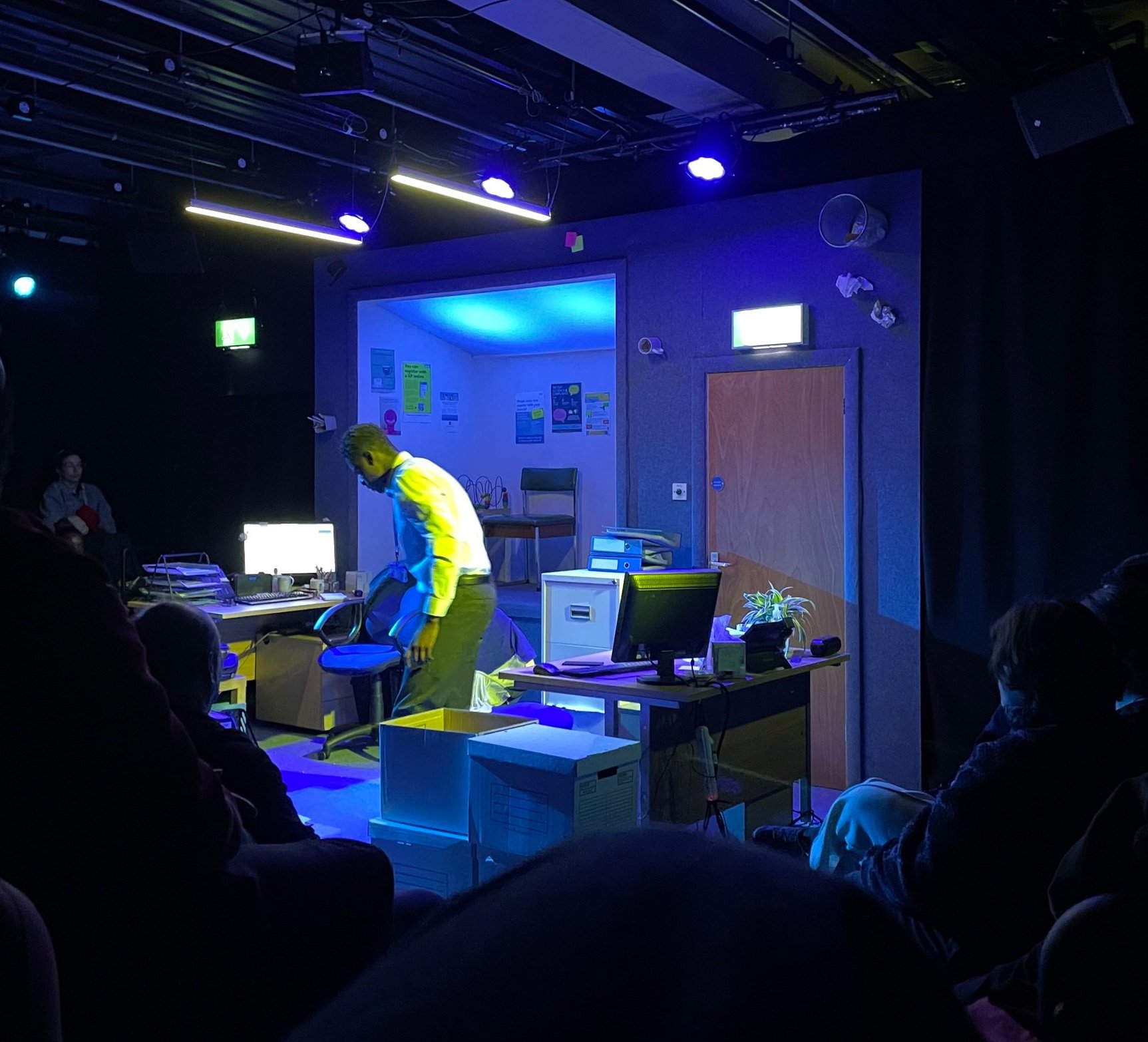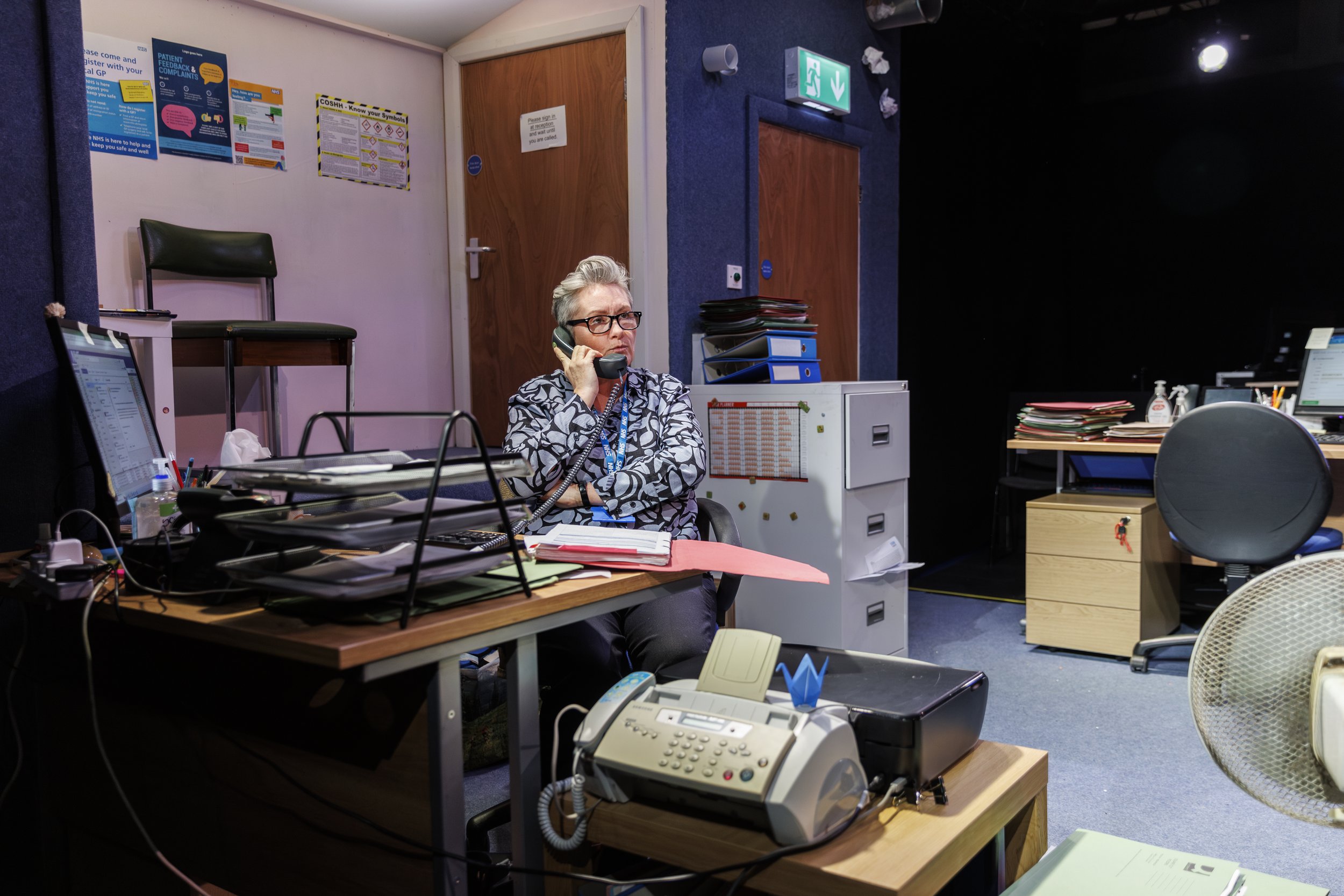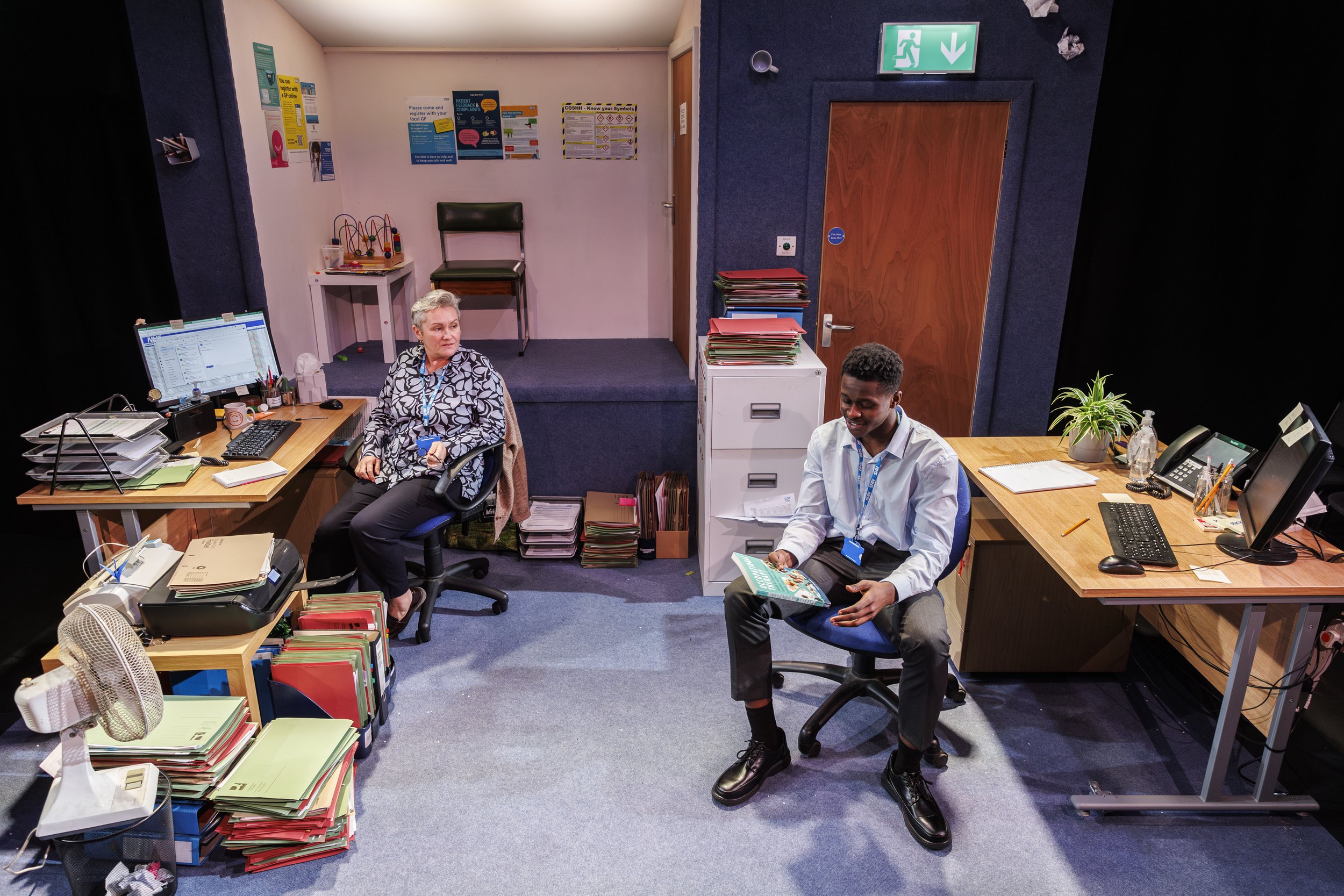
by Sophia Chetin Leuner
Dir. Ed Madden
Set and Costume Des. Alys Whitehead
LX Des. Laura Howard
Sound Des. Max Pappenheim
SM. Kanoko Shimizu

The Guardian: “The tiered office, designed by Alys Whitehead, looks little bigger than a cupboard and has a bland uniformity with edges of an Alice in Wonderland claustrophobia: characters almost have to duck to get in, and the space is so tight that nothing can stay private.”

London Theatre: “Every detail has been considered in Alys Whitehead’s realist … set design. Stacks of files clutter every available surface, waste paper baskets overflow in corners of the room, and a small reception area covered in NHS support posters hovers over the rest of the set. Those who set foot inside the reception area appear ludicrously large for the room, hunched over and starved of space.
It’s a subtle way of conveying the lack of room given to those who need help.”

The Stage: “Designer Alys Whitehead’s inventive set design creatively suggests the drab office where the action takes place by playing with scale and perspective. The rear wall is cut away to reveal a window on to a tiny waiting room, while scratchy carpeting spreads up the walls, dotted with balls of crumpled paper and items of stationery, as if we were looking down on a messy workspace. Disordered heaps of files spill out over every surface.”






by Sophia Chetin Leuner
Dir. Ed Madden
Set and Costume Des. Alys Whitehead
LX Des. Laura Howard
Sound Des. Max Pappenheim
SM. Kanoko Shimizu
The Guardian: “The tiered office, designed by Alys Whitehead, looks little bigger than a cupboard and has a bland uniformity with edges of an Alice in Wonderland claustrophobia: characters almost have to duck to get in, and the space is so tight that nothing can stay private.”
London Theatre: “Every detail has been considered in Alys Whitehead’s realist … set design. Stacks of files clutter every available surface, waste paper baskets overflow in corners of the room, and a small reception area covered in NHS support posters hovers over the rest of the set. Those who set foot inside the reception area appear ludicrously large for the room, hunched over and starved of space.
It’s a subtle way of conveying the lack of room given to those who need help.”
The Stage: “Designer Alys Whitehead’s inventive set design creatively suggests the drab office where the action takes place by playing with scale and perspective. The rear wall is cut away to reveal a window on to a tiny waiting room, while scratchy carpeting spreads up the walls, dotted with balls of crumpled paper and items of stationery, as if we were looking down on a messy workspace. Disordered heaps of files spill out over every surface.”